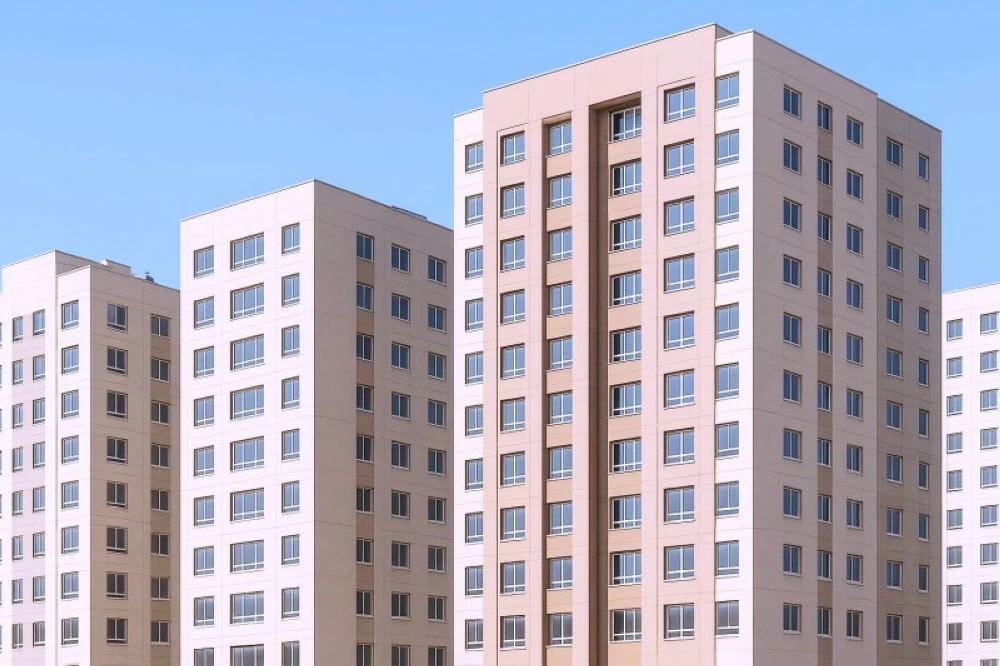في السنوات الأخيرة، تغيّر المشهد العمراني في المدن السعودية بشكل لافت، فالشقق الحديثة التي تغزو الأحياء الجديدة تفتقد في الغالب إلى الشرفات، وكأنها قررت الاستغناء عن ذلك المتنفّس الصغير الذي كان يمنح البيوت روحها. هذا التحول المعماري، وإنْ بدا للوهلة الأولى مجرّد خيار تصميمي أو وسيلة لتقليل التكاليف، إلا أنه يترك أثراً عميقاً على نمط حياة السكان وصحتهم النفسية والاجتماعية.
الشرفة لم تكن يوماً مجرد امتدادٍ للأسمنت، بل فضاء إنساني يربط الداخل بالعالم، تنبع منه لحظات الهدوء والهواء والضوء. حين تُغلق الشقق على ساكنيها تماماً، يُستبدل الهواء الطبيعي بتكييف دائم، والمشهد المفتوح بجدار رمادي، فينشأ نوع من العزلة الحضرية التي تزيد الشعور بالضيق والاختناق. وتشير دراسات من «جامعة كورنيل» و«المعهد الملكي للمعماريين البريطانيين»، إلى أن البيوت الخالية من الفضاءات الخارجية تزيد معدلات التوتر بنسبة تصل إلى ٢٣٪ وتقلل فرص التعافي النفسي بعد يوم عمل طويل.
كما أن غياب الشُرفة يسلب الأسر مساحة تفاعلٍ بسيطة لكنها مؤثرة؛ مكان لتناول القهوة، أو زراعة نبتة، أو حتى مراقبة حركة الحياة من بعيد. في المقابل، يتذرع بعض المطورين العقاريين بأن إزالة الشرفات ترفع مستوى الخصوصية وتزيد من كفاءة العزل الحراري وتقلل المخاطر الأمنية، إلا أن النتيجة هي مساكن مغلقة تُشبه الفنادق المؤقتة أكثر من البيوت الحقيقية.
ولمعالجة ذلك، يدعو خبراء التخطيط العمراني إلى إعادة التفكير في علاقة الإنسان بالمسكن، فالمنازل ليست مجرد وحدات سكنية متلاصقة بل بيئات للعيش المتوازن. يمكن للمصممين استحداث بدائل ذكية كالشرفات الداخلية الصغيرة، أو النوافذ الممتدة ذات الأحواض الخضراء، أو حتى الأسطح المشتركة التي تعيد الإحساس بالانفتاح. كما يمكن تعديل لوائح البناء لتشجع على تصميمات أكثر إنسانية تراعي الصحة النفسية وجودة الحياة لا المساحة وحدها.
فبين الجدار والنافذة، هناك مساحة صغيرة اسمها «الشرفة»، قد لا تبدو ضرورية على الورق، لكنها في الواقع صمام الأمان اليومي الذي يذكّر الإنسان بأنه ما زال جزءاً من العالم خارج جدرانه.
In recent years, the urban landscape in Saudi cities has changed remarkably. The modern apartments that are flooding new neighborhoods often lack balconies, as if they have decided to forgo that small breathing space that once gave homes their spirit. This architectural shift, while it may initially seem like just a design choice or a way to reduce costs, leaves a profound impact on the lifestyle of residents and their mental and social health.
The balcony has never been merely an extension of concrete; it is a human space that connects the inside to the world, from which moments of calm, air, and light emanate. When apartments completely close off their inhabitants, natural air is replaced by constant air conditioning, and the open view is substituted with a gray wall, creating a kind of urban isolation that increases feelings of discomfort and suffocation. Studies from Cornell University and the Royal Institute of British Architects indicate that homes devoid of outdoor spaces increase stress levels by up to 23% and reduce opportunities for psychological recovery after a long workday.
Moreover, the absence of a balcony deprives families of a simple yet impactful space for interaction; a place for having coffee, planting a plant, or even observing the flow of life from a distance. In contrast, some real estate developers argue that removing balconies enhances privacy, increases thermal insulation efficiency, and reduces security risks. However, the result is closed residences that resemble temporary hotels more than real homes.
To address this, urban planning experts call for rethinking the relationship between humans and their homes. Houses are not just contiguous housing units but environments for balanced living. Designers can create smart alternatives such as small internal balconies, extended windows with green planters, or even shared rooftops that restore the sense of openness. Building regulations can also be modified to encourage more humane designs that consider mental health and quality of life, not just space alone.
For between the wall and the window, there is a small space called the “balcony,” which may not seem necessary on paper, but in reality, it is the daily safety valve that reminds a person that they are still part of the world outside their walls.
